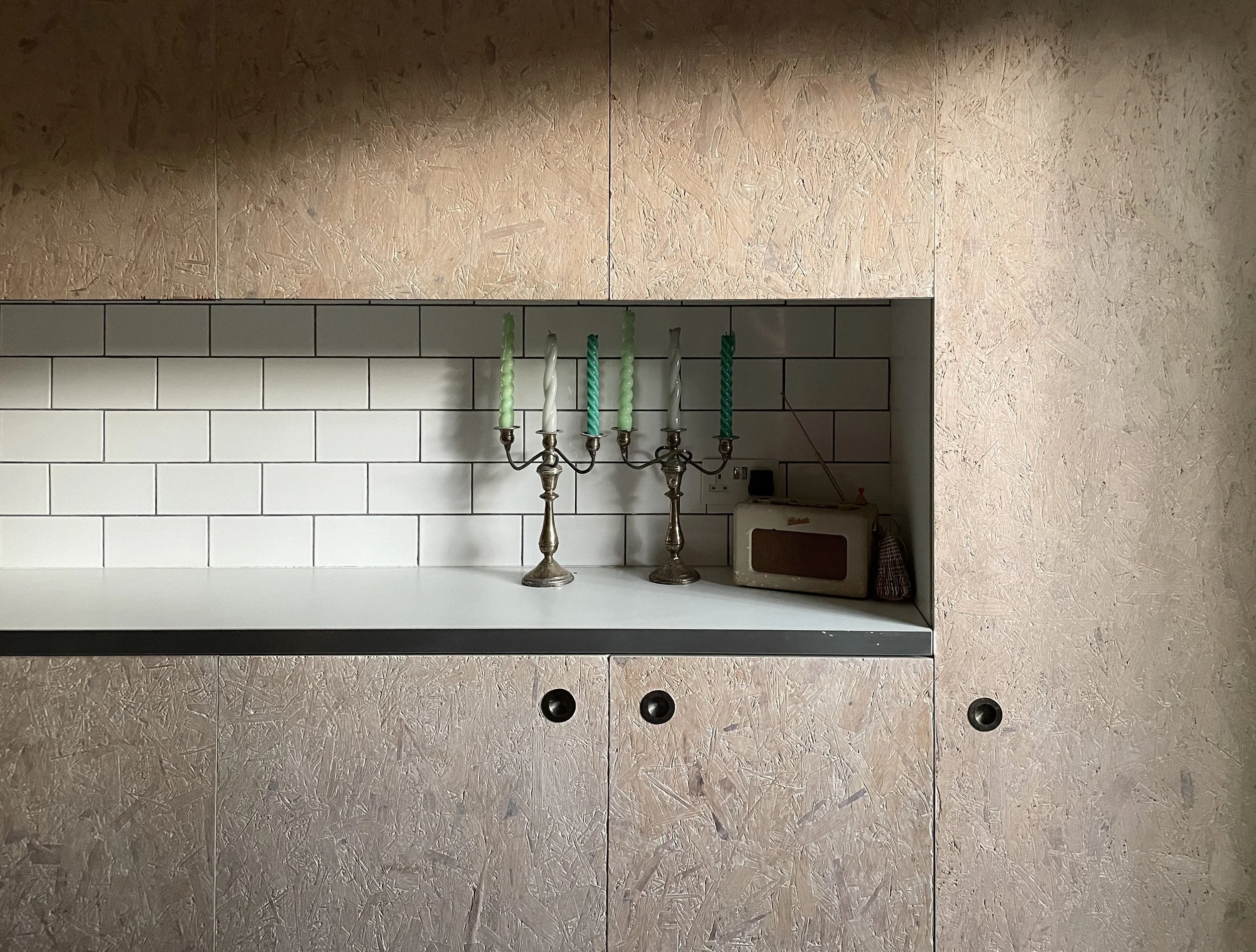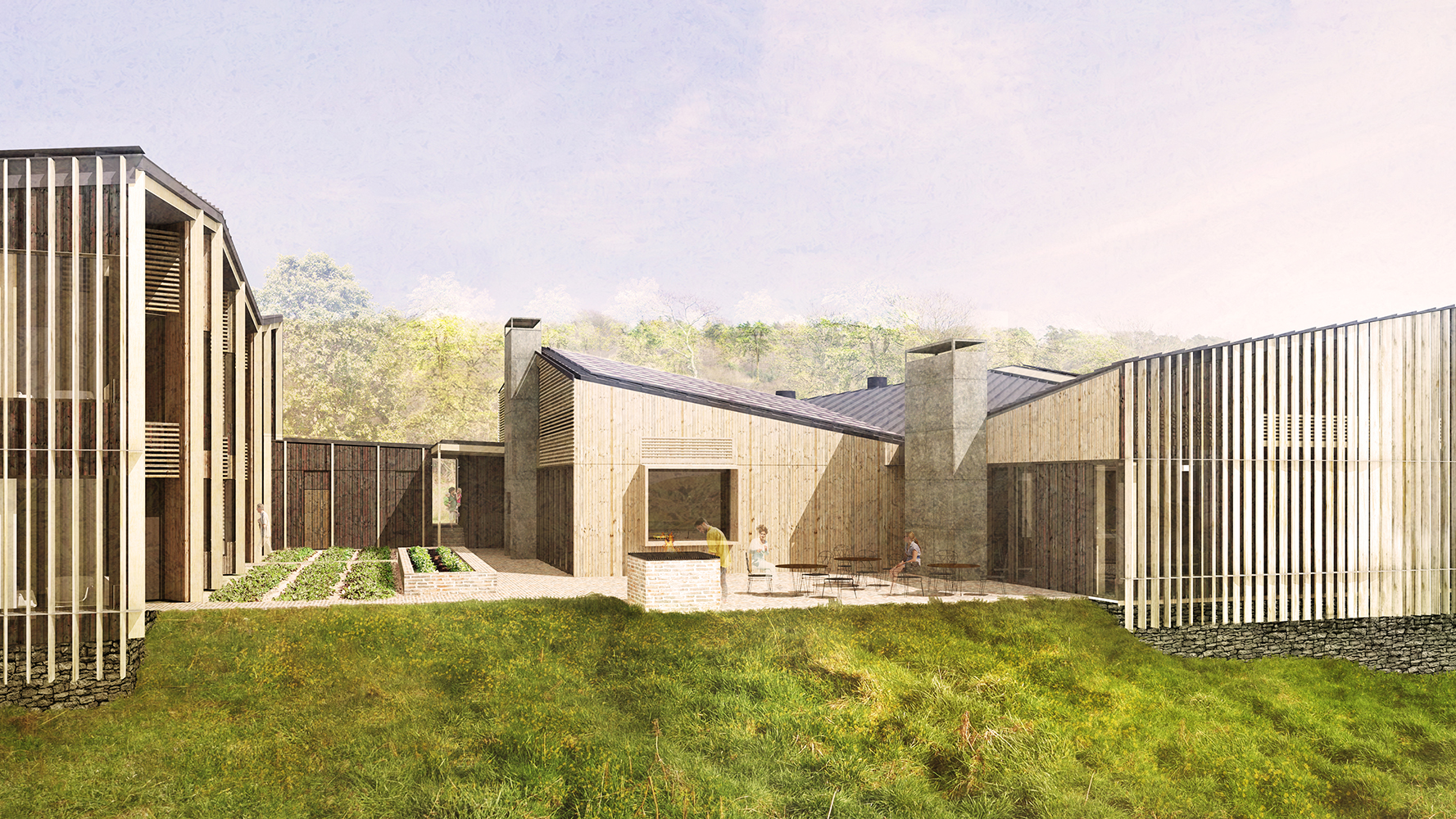SCRAPBOOK
Excerpts from previous projects
(various Architectural Teams)
̌

The Marriott Portsmouth hotel required extensive updating and remodelling to revitalise its appearance and operation while improving its thermal and acoustic performance. Taking advantage of a highly visible position on the main route into the city, folded metal panels were installed enliven the utilitarian building by highlighting shifting light and shade on approach and when traveling past on large adjacent roads, giving it a dynamic, beacon like appearance. (with Satellite Architects)

This family house inhabits the old walls of a ruined olive press in southern Sicily. A lightweight timber frame provides a distinct contrast to the heavy stonework, allowing a highly glazed dining and kitchen space to feel a part of the surrounding olive grove. The living space is lifted on top, from where it can benefit from a terrace with views out to the sea. Occupants can retreat to cellular bedrooms within the thick stone walls in the evening.

Family House, Noto - a projecting framed colonnade and overhangs protect spaces within from the summer sun.

Open, airy spaces connect with the surrounding olive groves looking across the hills to the coast below, while old stones walls provide calm retreat.

Cowes Studio School relies on the remodelling of an Edwardian primary schoolhouse. The original school’s cellular structure is opened up around a distinctive new core defining a loop of informal spaces that are connected to the activity of the classrooms through large glazed screen and reduces corridors to a minimum. The core places the staff spaces right at the heart of the school and provides natural light and ventilation deep within the plan. Bold colours are used to transform the spaces and provide orientation.

A second phase, housing specialist marine engineering rooms defines a new entrance, reorienting the old building and securing outdoor teaching areas in one move. Its form references the existing buildings, while its contrasting gable of glazed and engraved brick acts as clear marker to announce the identity of the new school. (with Satellite Architects)

A meeting house for the Hammersmith Quakers is situated within a tight network of Victorian terrace houses on a site vacated due to World War-II bomb damage. The new building reinstates the continuous brick façades of the neighbourhood houses, looping in on itself as it crosses the empty plot. Where the wall inflects it becomes more permeable to create a welcoming entrance from the street. The loop defines a circular, non-hierarchical central hall, carefully positioned to receive abundant light, and a reception area that connects all ancillary spaces. It is wrapped in layers of perforated brickwork, translucent baffles and timber frames that dissolve the edges of the space. Additional rooms enable the building to offer flexible community space for a variety of activities.
(with Satellite Architects)

Meeting House for the Hammersmith Quakers (with Satellite Architects)

On a sloping one acre plot surrounded by hedge rows and mature fruit trees so dense it has the feel of a walled garden the proposed house seeks to retains these natural qualities by occupying the perimeter, being considered a part of the largest hedgerow. It’s facade is designed with compartmentalised voids to encourage inhabitation by birds, bats and invertebrates without affecting the durability of the building fabric.

The home swells along its length to define rooms, each focusing on the view, while receiving optimal sunlight, it abstracts the form of the hedgerow in both material and form. It is proposed under planning policy ‘Paragraph 80’ for building new isolated homes of outstanding design and innovation in the open countryside.

Careful negotiation and in-depth understanding of the planning limitations allowed the transformation and reuse of dilapidated agricultural buildings in the open countryside, which in most instances would not be possible. This spliced connection sculpturally connects two reimagined volumes of the previous buildings to form the open heart of a new family live-work home in deep rural Cambridgeshire.

Briefed to redevelop of the historic Craigston Castle estate, in Aberdeenshire, to ensure its long-term environmental and financial sustainability, five strategic developments were proposed focusing on tourism. In the first phase a housing element, constitutes an enabling project to fund the preservation of ‘at risk’ listed steadings in a new life as holiday accommodation.

The Craigston Estate houses make contemporary reference local features in both the typology of the units and their clustered settlement pattern. Grouped together the buildings provide shelter and enclosure, and reduce the visual spread on green-field land, allowing all access to wild open views.

Orientated Strand Board (OSB) repurposed from construction, waxed and edged to form a natural and varied kitchen finish.

When asked to develop a proposal for a musical hub that would be a hotel and concert venue, it was clear this should be expressed in the architecture. To accommodate the huge variety if musical styles this focusses on distil musical representation into a primitive sense of basic rhythm and tone, varying with occupation and individual perspective. These dynamic rhythms present themselves in the slender columns and shifting canopies of the extensive pine forests the site sits within. This quality is brought into the hotel where it is expressed in the structure as a layering of standard elements, or notes, individually articulated.
Slender timber columns start replacing the trunks beyond the hotel envelope, supporting lights and rigging for canvas covers to shelter varying festivals and events at the hotel. Their layout shifts in tempo, becoming more regular, or visually dense, where more structure is needed or to define spaces.

Slender timber columns start replacing the trunks beyond the hotel envelope, supporting lights and rigging for canvas covers to shelter varying festivals and events at the hotel. Their layout shifts in tempo, becoming more regular, or visually dense, where more structure is needed or to define spaces.
Walls of glass, timber planks and curtains wind between the columns, coming together to form acoustically defined spaces and develop particular characters in the interstitial zones.
Above, the unifying roof bulges and bellows, varying the ‘pitch’ of the function areas, lifting from intimate spaces into grand halls. It’s character further modulated by areas of translucency, with dappled light cast onto its flowing surface from roof lights above.

A lightweight circulation core is extended up the concrete structure of a redeveloped tower, its skin formed from the module of the columns joined into a surface like a piano roll, providing melody guests move vertically up the building in glass lifts against a score of light, shadow and glimpses of beyond the tree line to the sea.
The corridors leading off the circulation tower to the rooms use acoustic relief along the walls and ceiling, deadening the sound, creating aural voids within the building, thereby exaggerating the sound elsewhere. These lead to rooms which continue to play on the harmonics of light controlled by layered slotted screens.

A reconfigured portal frame barn creates spaces for solace and contemplation as the ceremonial hub for an environmental burial initiative. Its very nature is of continuity and transformation, converting the utilitarian to a procession of sculptural spaces leading out to the burial grounds.

When asked to make a proposal for the centrepiece of a large trade show ‘Ecobuild’ our proposal was to break the relentless grid of these events, creating an assemblage of simple vitrines, removing directionality, but promoting diversity and juxtaposition. These support an open terrace above for visitors to retreat above the datum of competing pavilions.

Temporary pavilion for a consortium of contractors and material suppliers - internal

Temporary pavilion for a consortium of contractors and material suppliers - external

This family house is located in a constrained sunken site in a semi-rural location. The proposal lifts the living spaces up to light and long views while the bedrooms sit into a the ground around sunken court with terraced sleepers rising back up to rooftop gardens.

A large low carbon insertion transforms and modernises a tiered hotel, providing additional rooms, conference and dining facilities, within a modular skin that balances light and privacy.

























